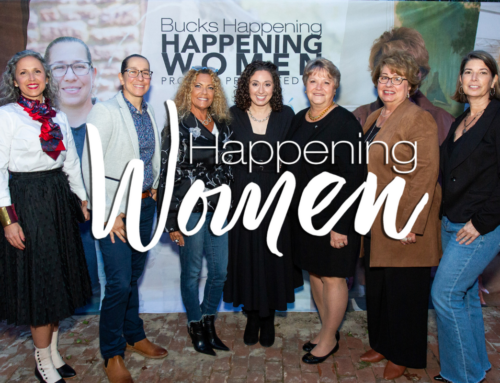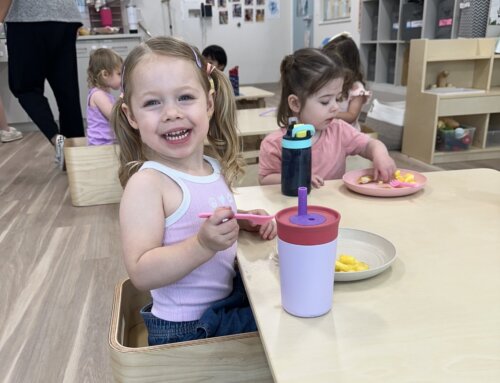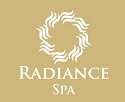Architectural Prowess in Yardley: A Mid-Century Modern Masterpiece with Heart, History & High Design
PHOTOGRAPHY BY JUAN VIDAL
For those in search of a home that breaks the mold, 860 Dukes Drive in Yardley offers a rare opportunity to own a true architectural gem. Represented by Heather Waters and Jackie Hillgrube of Coldwell Banker Hearthside, this extraordinary mid-century modern ranch is more than a home—it’s a design-forward lifestyle, expertly crafted for those who crave character, natural light, and luxury with soul.
Built originally by a custom builder for his own family, and later thoughtfully expanded by its longtime owners Nadine and Harmon Stein, this five-bedroom, five-bath residence was designed with purpose and passion. “We didn’t want cookie-cutter,” Harmon recalled. “We wanted unique. And we made it even more so.”
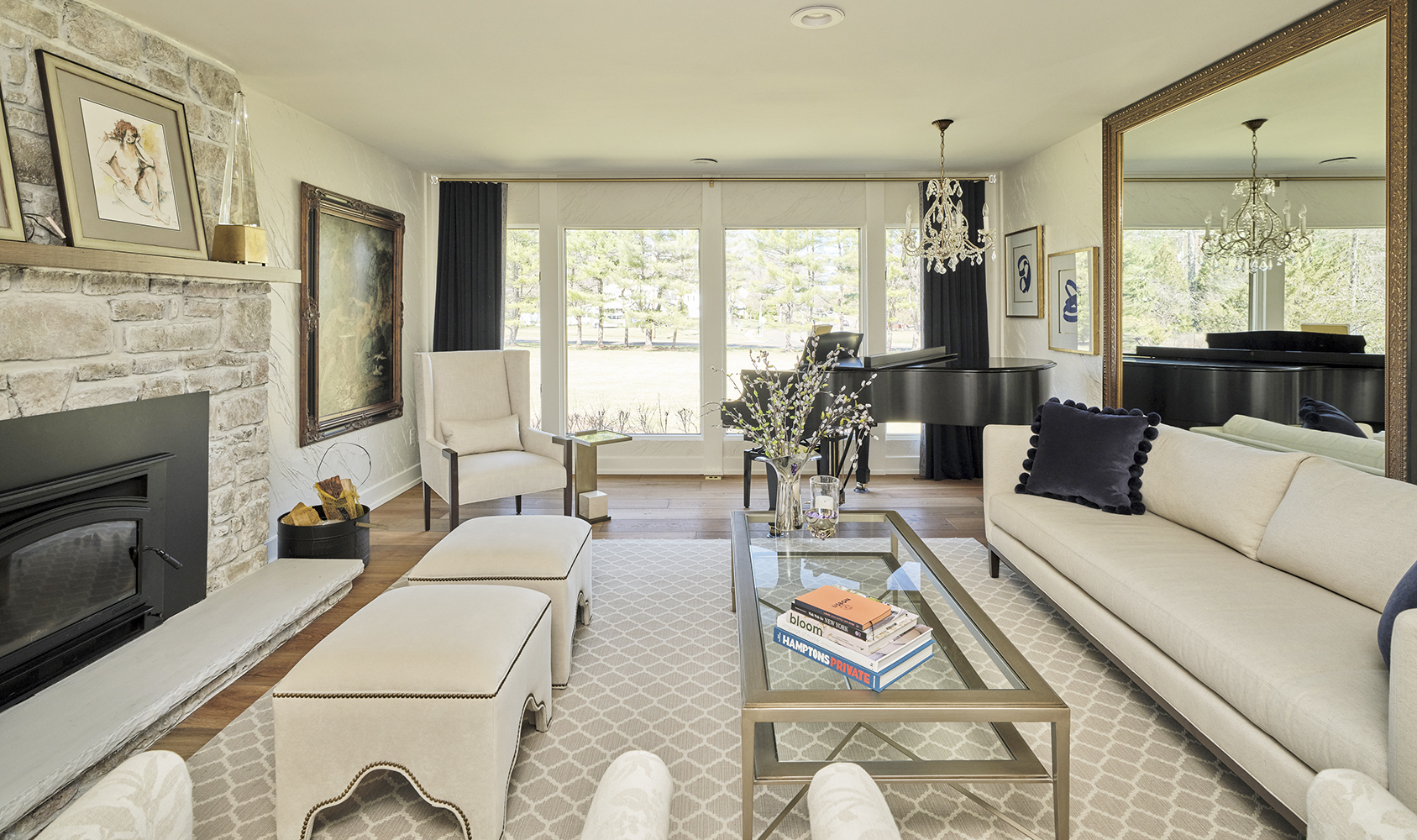
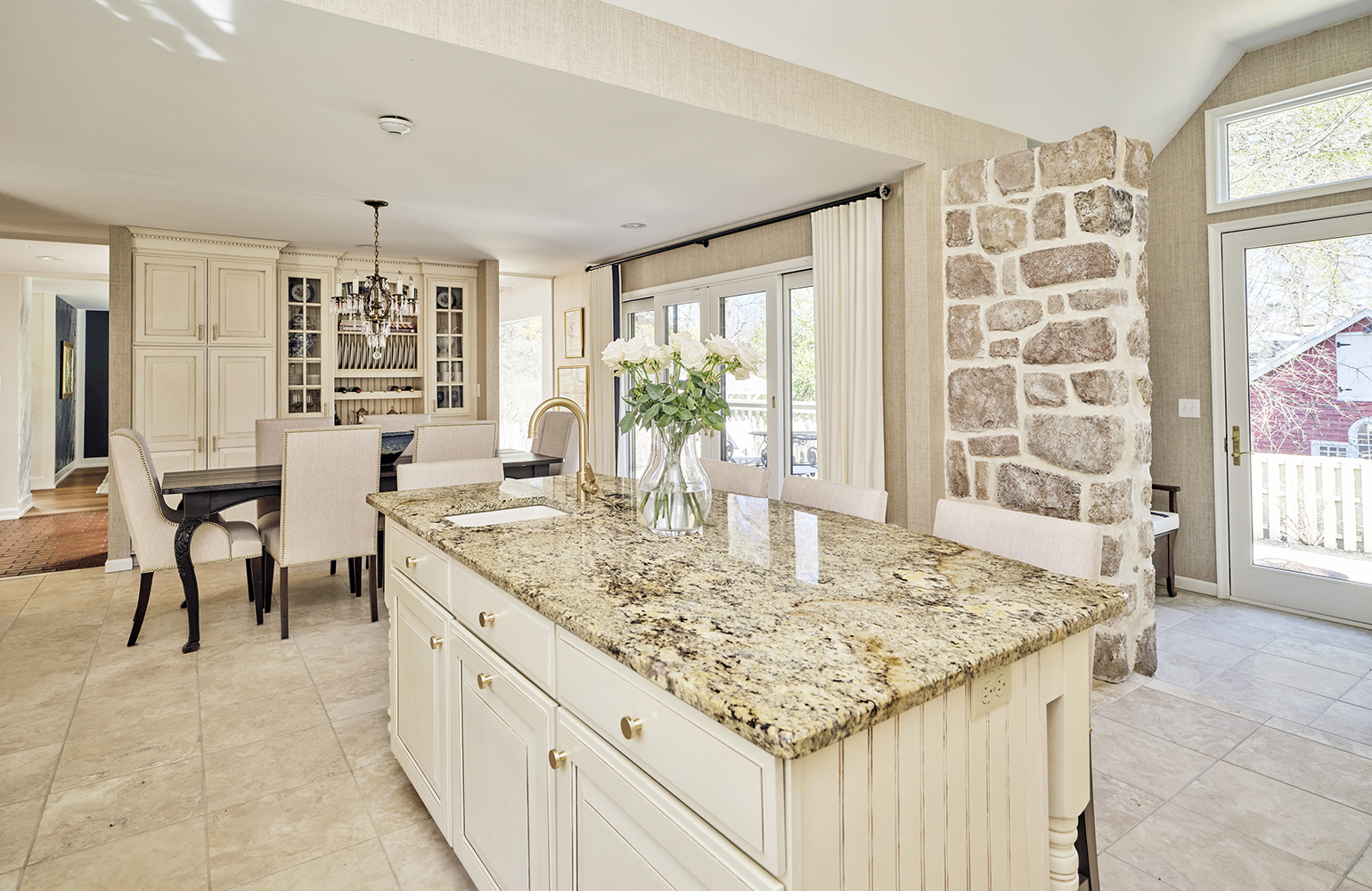
A Style All Its Own
The home’s mid-century modern roots shine through in its clean lines, expansive picture windows, and open floor plan—allowing over 5,200 square feet of living space to flow with ease. From the moment you step inside, you’re greeted by stunning architectural symmetry and a sense of peace—enhanced by natural light at every turn and views of the lush property that surrounds it, blurring the line between indoors and out.
Rather than subdividing rooms, the open floor plan invites connection and flow, anchored by dramatic architectural elements such as natural stone columns and a reimagined stairwell that blends seamlessly with the original design. Nadine describes the feeling as “modern with warmth,” a combination rarely achieved with such harmony.
“There’s a brightness here you don’t get anywhere else,” said Nadine. “Even after all these years, I walk in and think—wow.”
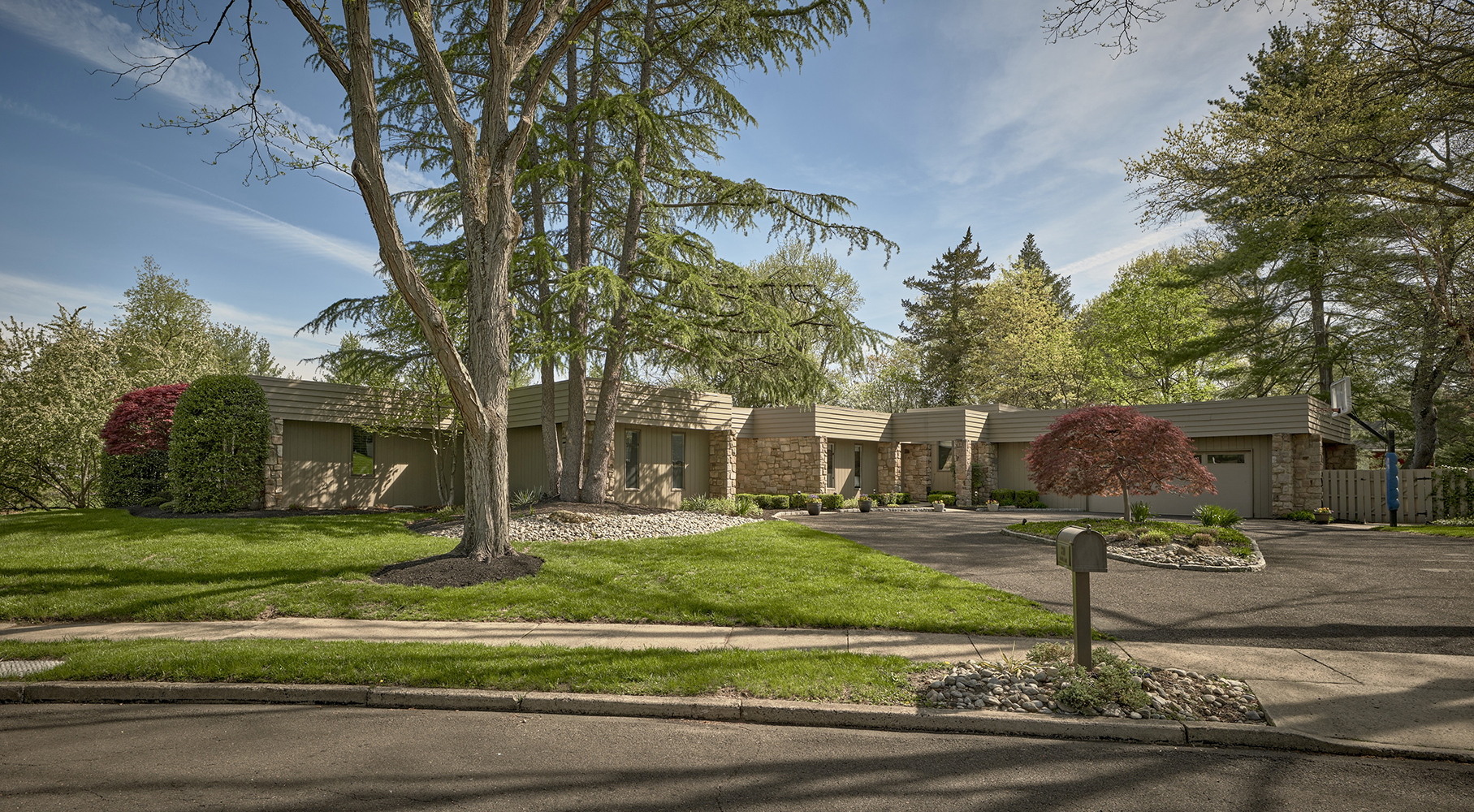
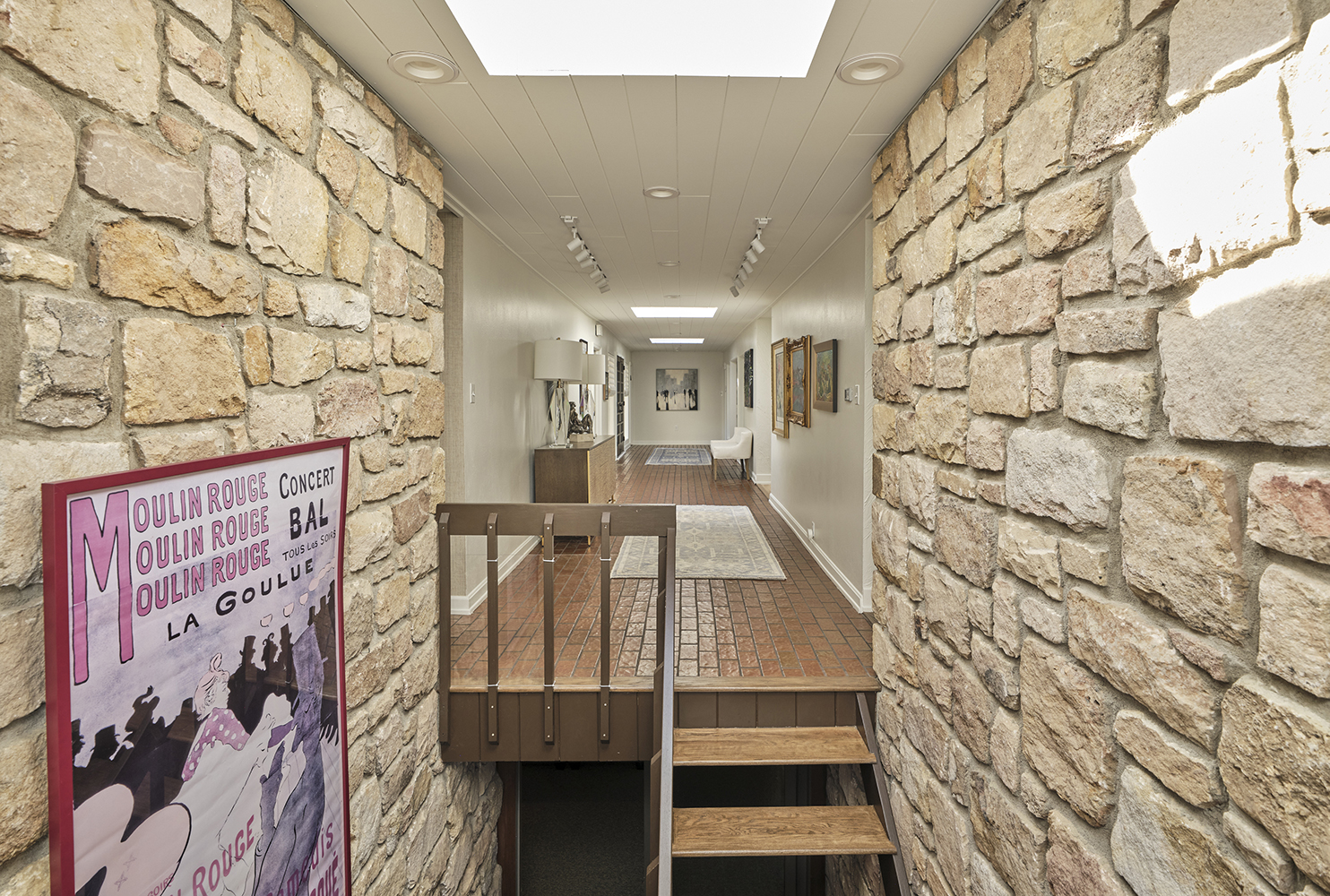
Custom on Custom
“We weren’t interested in a cookie-cutter home,” Harmon shared. “We had seen enough houses to know what we didn’t want — the predictable layouts, the builder-grade finishes, the houses that felt like they could be anywhere. We wanted a home that had substance. This house had bones, character, and a story. From the moment we stepped inside, it felt different — and we knew we could make it our own.”
And they did just that.
Rather than settling for what was there, the Steins brought in top architects, craftsmen, and designers to enhance what already made the home special. They nearly doubled the original footprint, transforming the layout while preserving its architectural integrity.
Rather than settling for what was there, the Steins brought in top architects, craftsmen, and designers to enhance what already made the home special. They nearly doubled the original footprint, transforming the layout while preserving its architectural integrity.
The kitchen—once a breezeway—is now a stunning centerpiece with a soaring 16-foot ceiling, Sub-Zero appliances, granite countertops, and custom cabinetry by John Lang. Most notably, the Steins salvaged and repurposed the original exterior stone, bringing it indoors to frame architectural columns and accent walls, adding continuity and craftsmanship that’s rarely seen.
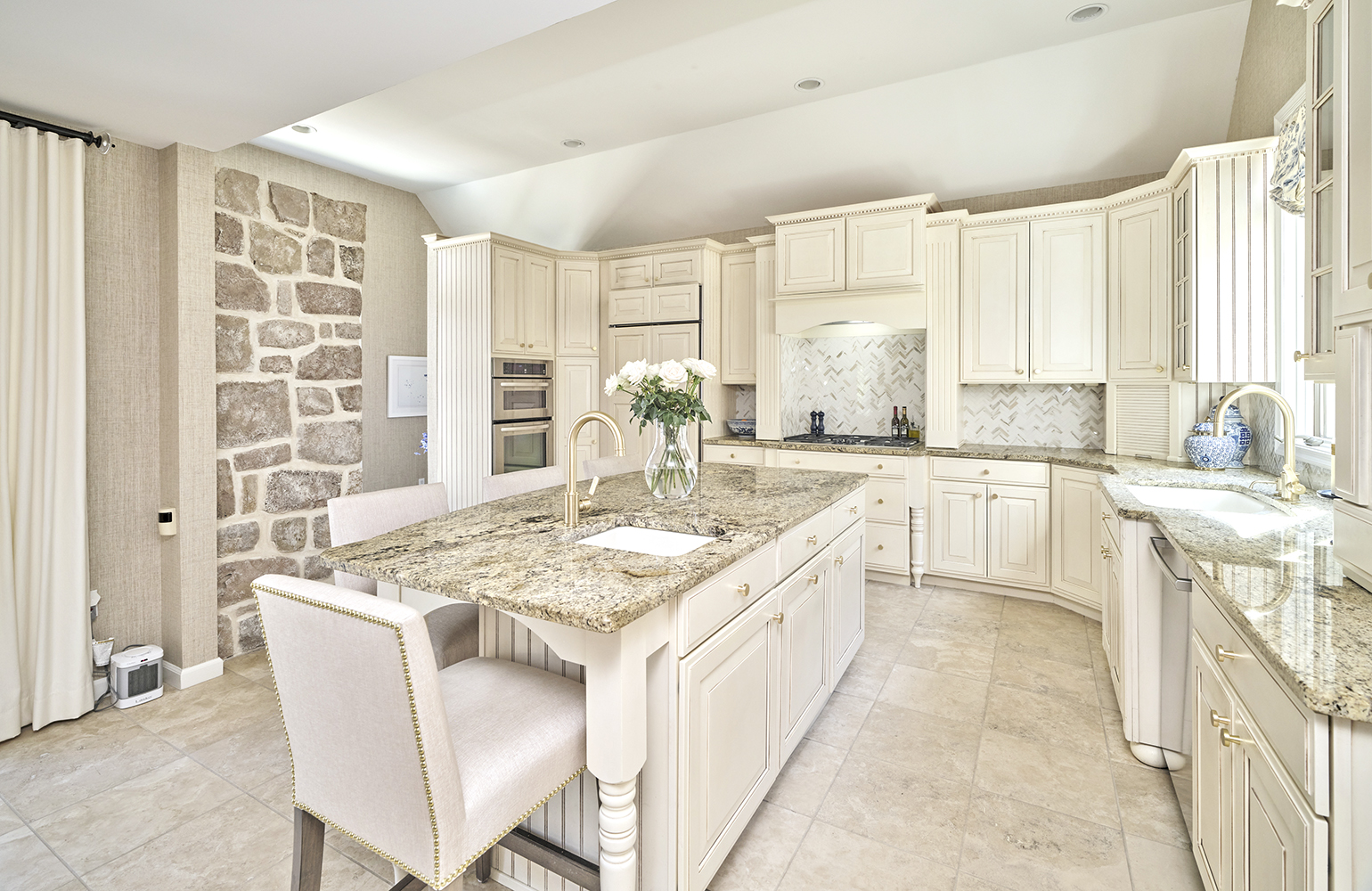
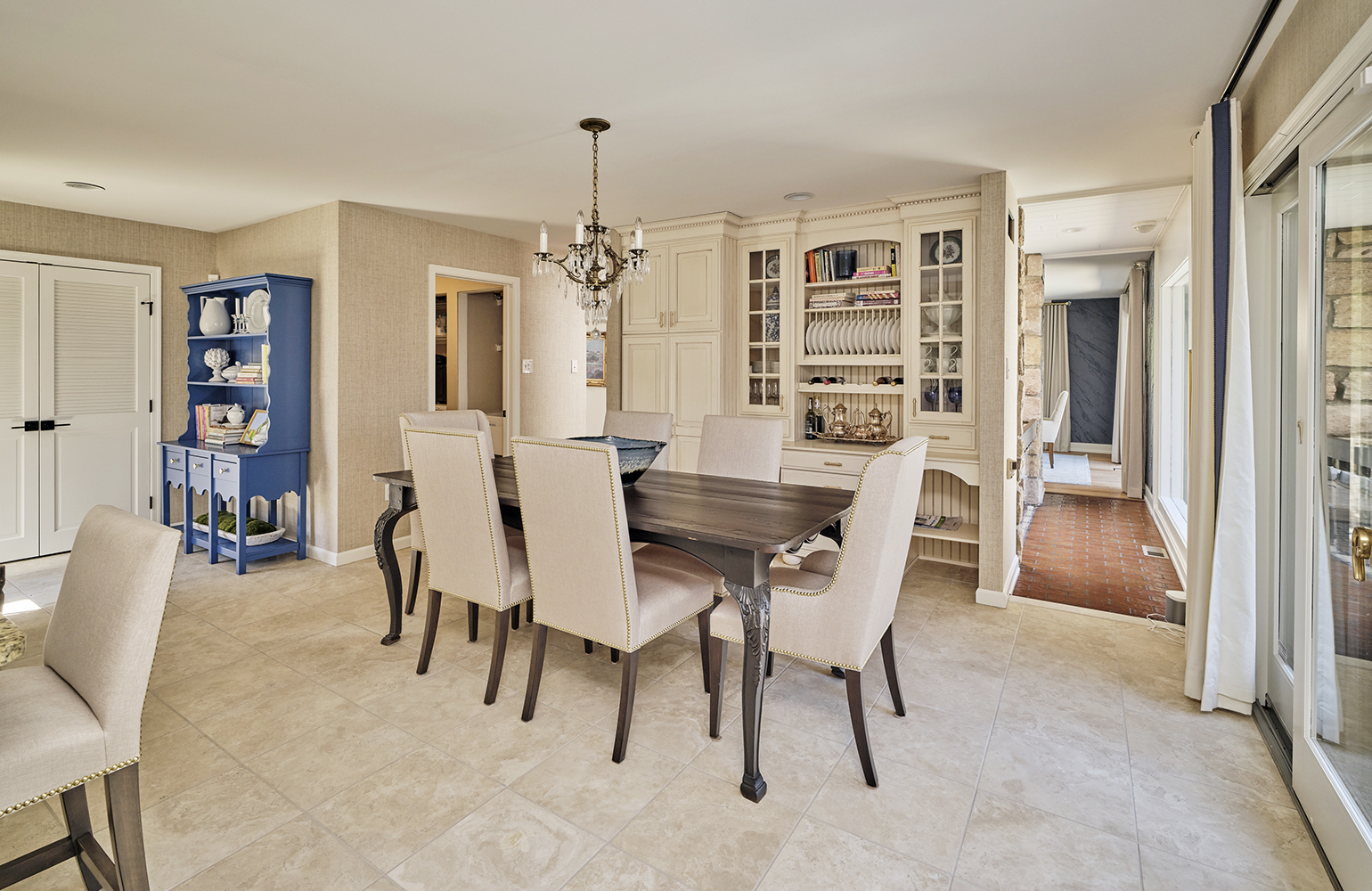
The expansive primary suite was reimagined into a private retreat with spa-style bath, dual walk-in closets, and its own serene sitting area. In fact, each of the 5 bedrooms boasts its own stylish en-suite bath—a rarity in homes of this era.
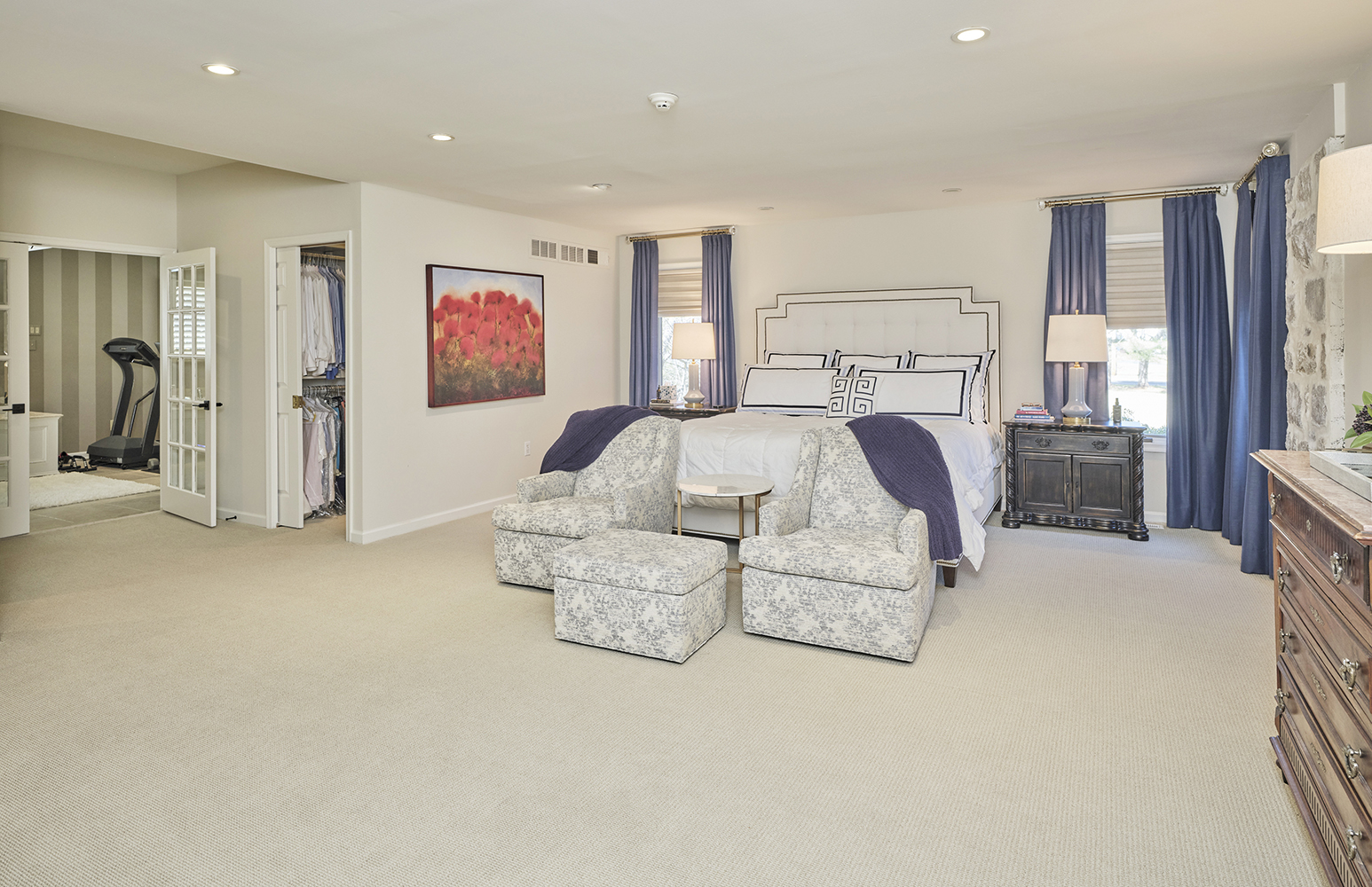
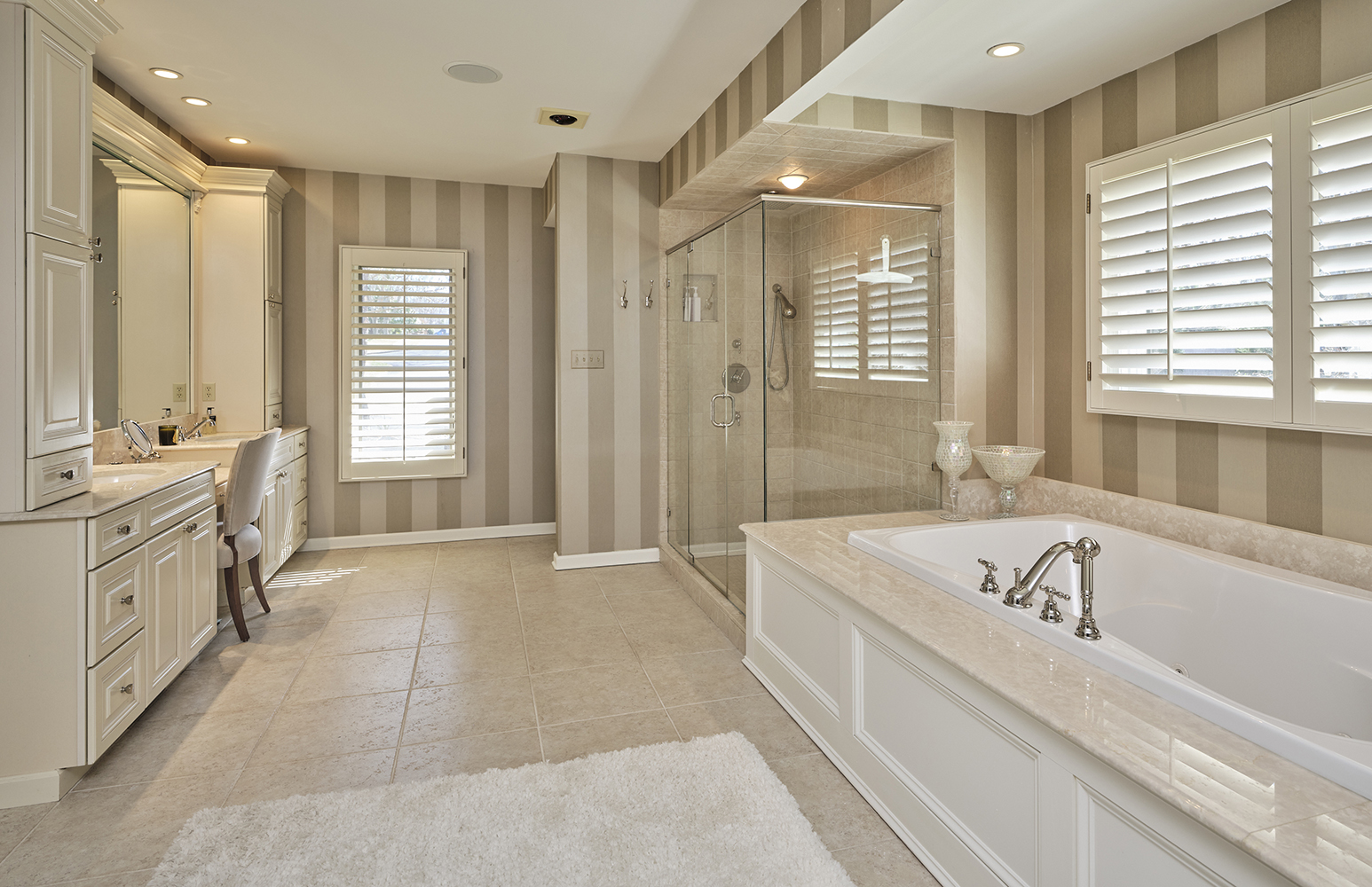
A custom library addition, complete with radiant heat flooring and a double-sided wood-burning fireplace, provides a cozy, elegant space to unwind or entertain. The original spiral staircase was replaced with a more functional layout that preserved the design’s intent while improving flow.
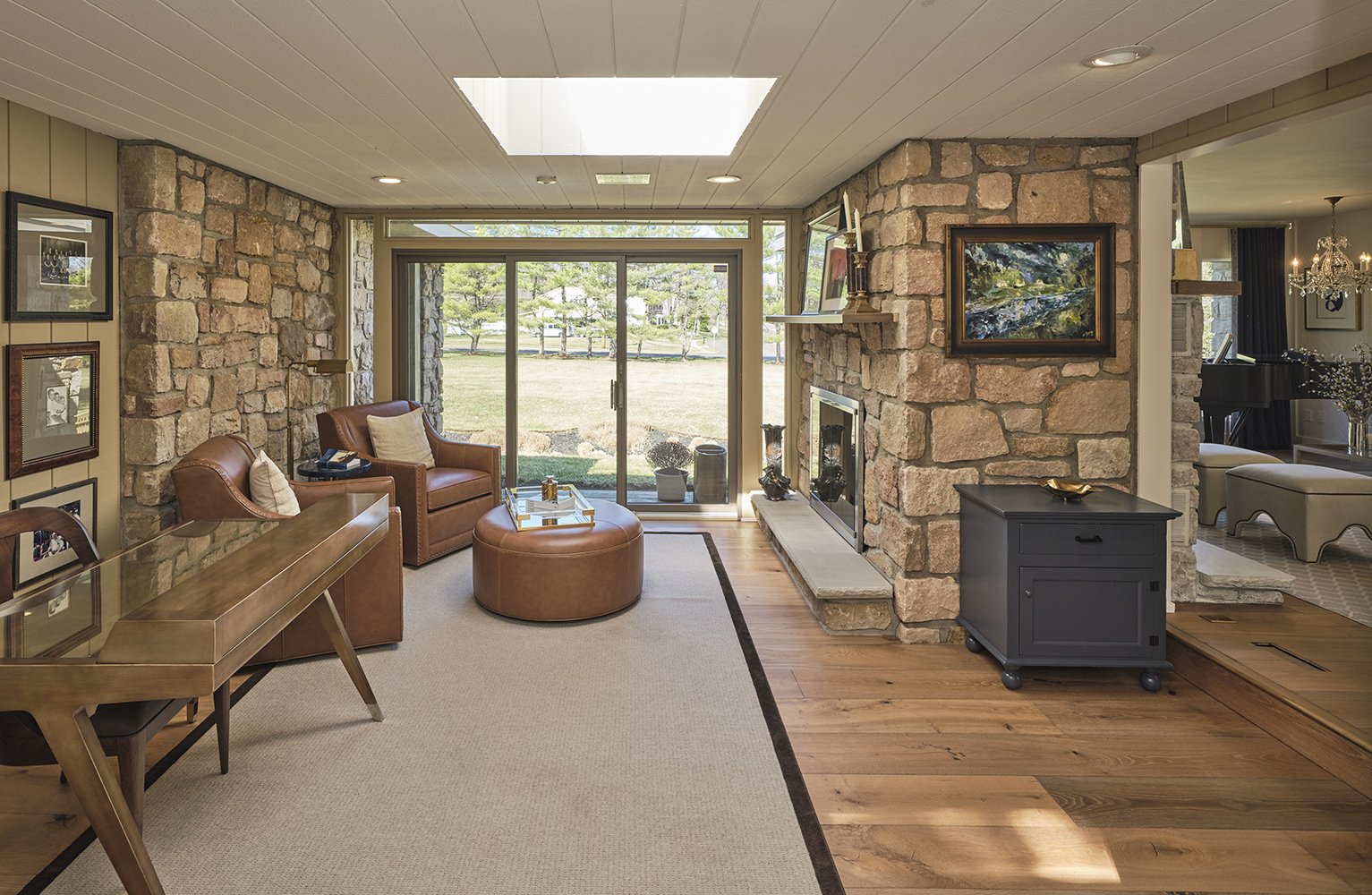
Entertain Inside and Out
Designed for hosting, the home features a large dining room, a custom marble bar, and expansive social spaces that overlook the private backyard oasis. The gated in-ground pool, professional landscaping, and low-voltage outdoor lighting create a sophisticated outdoor setting for both summer entertaining and peaceful evenings under the stars.
A dedicated poolside powder room enhances functionality, while upgrades like a natural gas two-zone HVAC system, whole-house generator, and meticulous mechanicals ensure comfort and peace of mind throughout the seasons.
The lower level offers an abundance of finished space, including two guest suites and extra-tall ceiling height—perfect for the addition of a home gym, media room, or golf simulator. The lower level was constructed with utmost attention to quality. As Harmon notes, “Not a single drop of water, ever.”
“The way the outdoor space connects with the indoor space—it’s seamless,” Jackie Hillgrube explains. “You feel like you’re in a luxury retreat, yet just minutes from everything.”
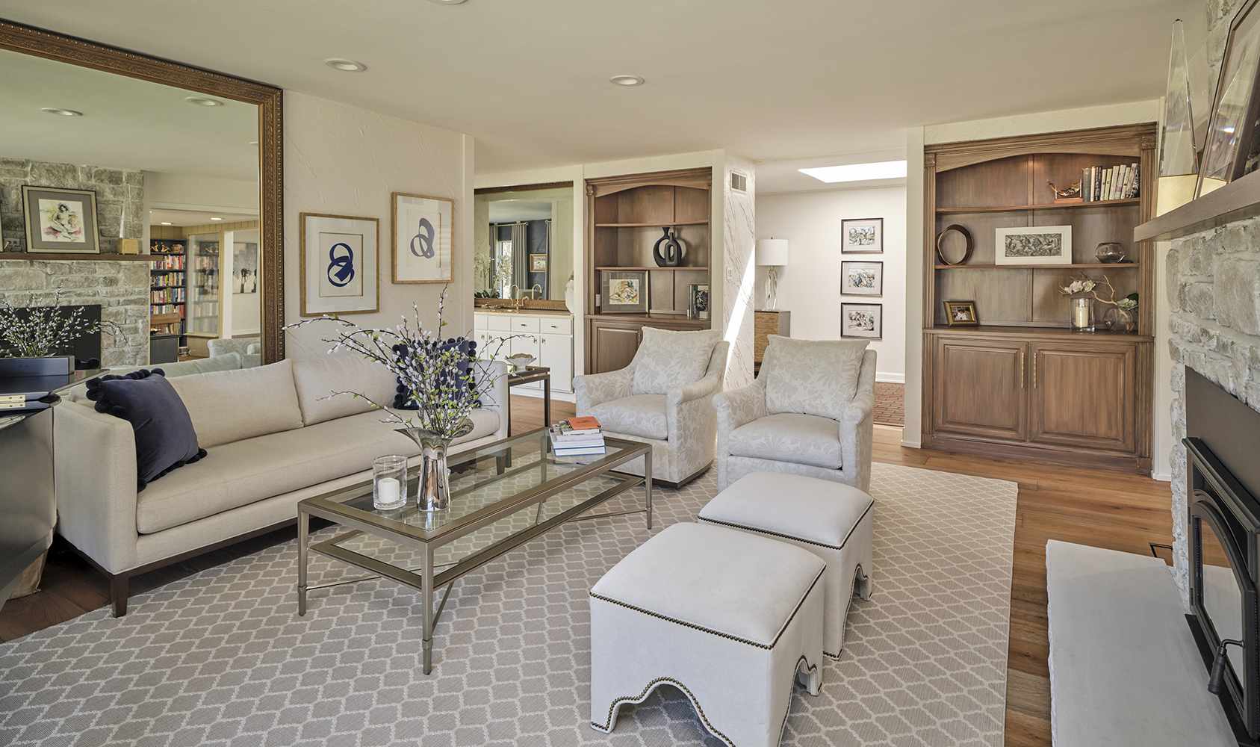
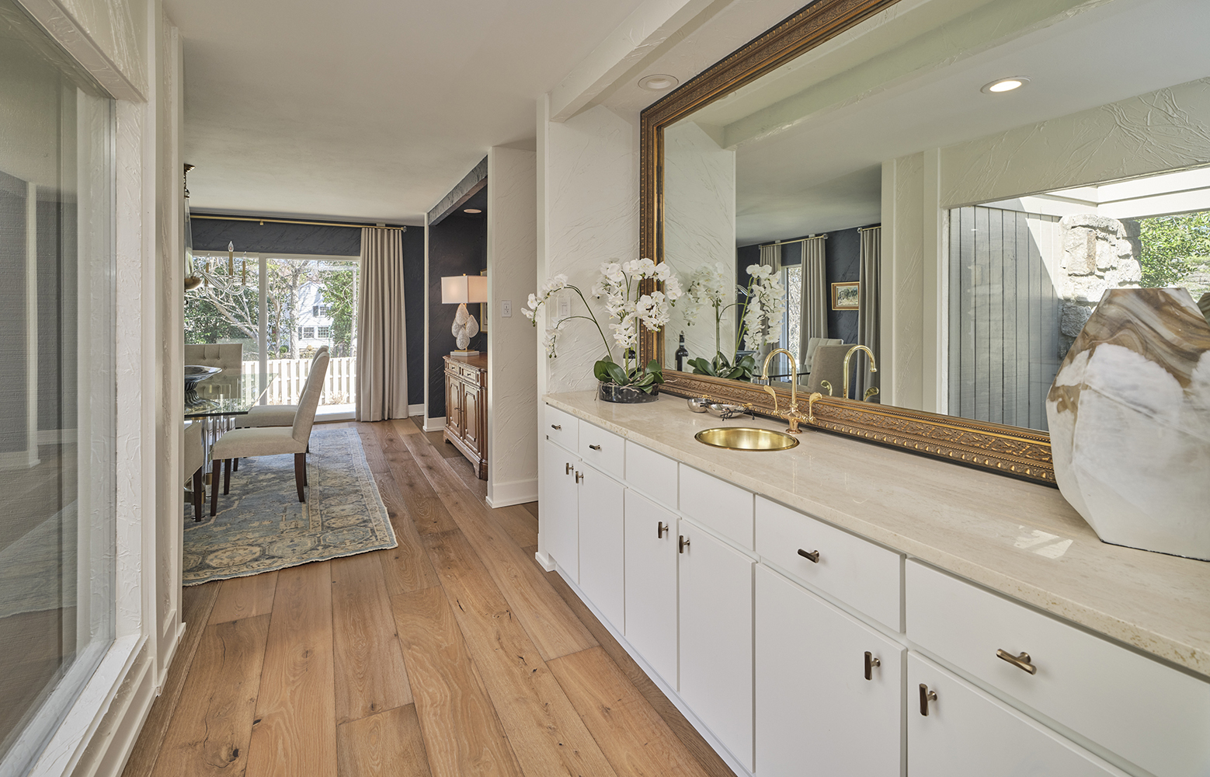
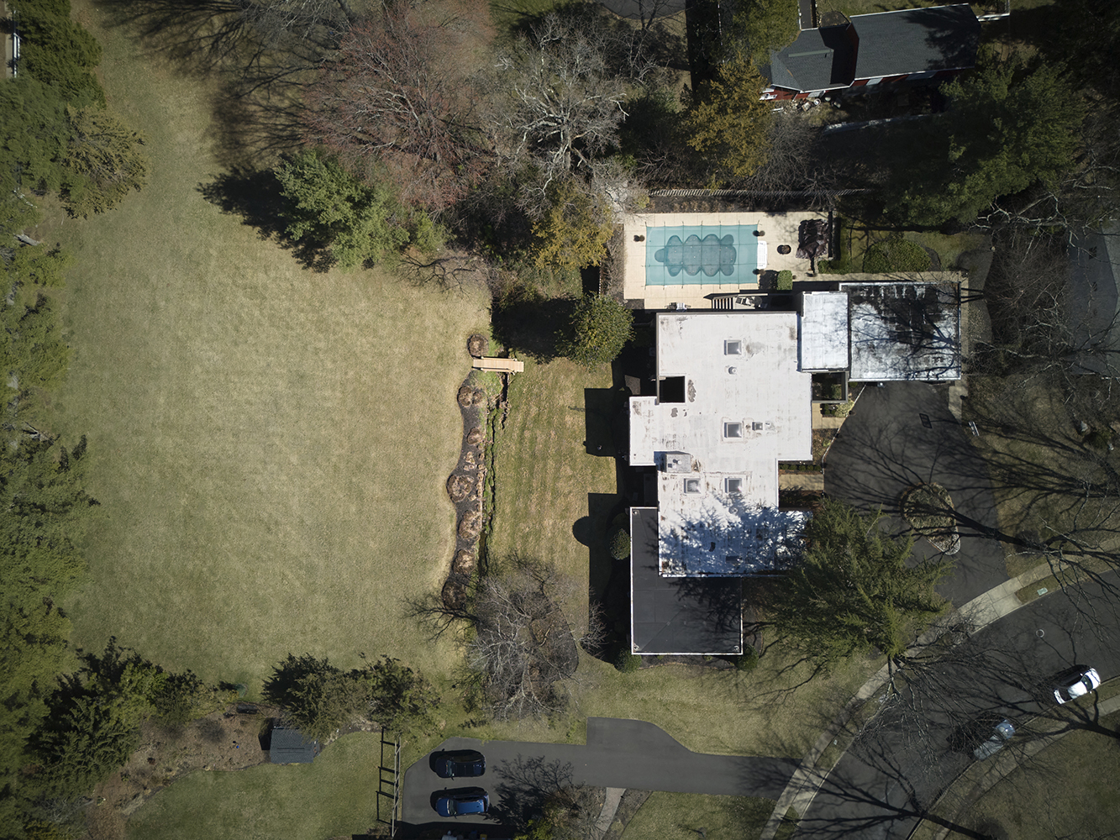
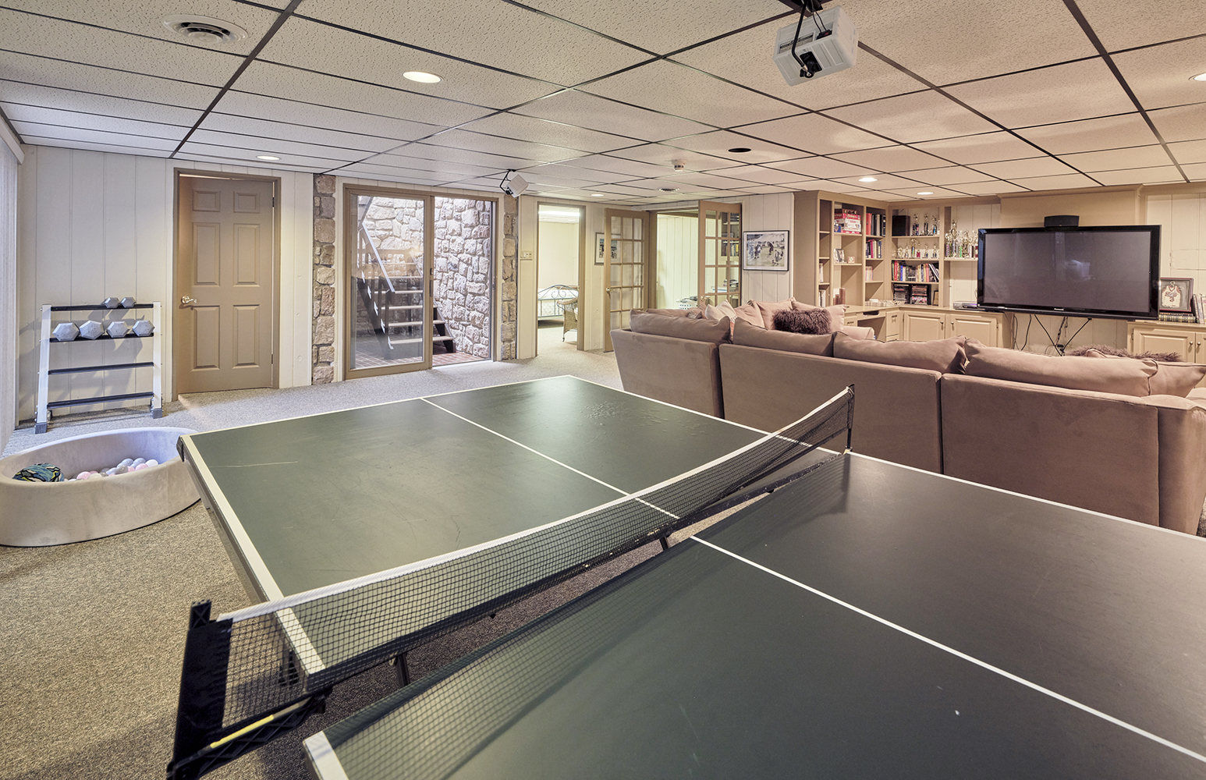
The Perfect Location for Modern Living
In recent years, the world has begun to take note of just how special Bucks County truly is. With features in publications like The New York Times highlighting the area’s growing appeal—and even noting an influx of celebrities—the Steins were ahead of the curve. Originally from New York, they recognized all that this community had to offer decades ago: natural beauty, a strong sense of place, and easy access to culture, dining, and top-tier education. It’s an ideal place to build a life, raise a family, and find peace—while staying connected to Philadelphia, Princeton, and New York City. Tucked into a peaceful corner of Lower Makefield Township, this home offers easy access to Yardley—making this a rare combination of privacy, prestige, and proximity.
Beyond the life it provided for their family, Bucks County is a place that these homeowners grew their professional empires. Harmon is a leading ophthalmologist and Medical Director of Total Eyecare Centers, while Nadine is the founder and Cosmetic Coordinator of Rejuvenation Medical Aesthetics in Newtown. Though they’re planning a new chapter closer to their children, both intend to continue leading their practices and remain deeply engaged in the Bucks County community.
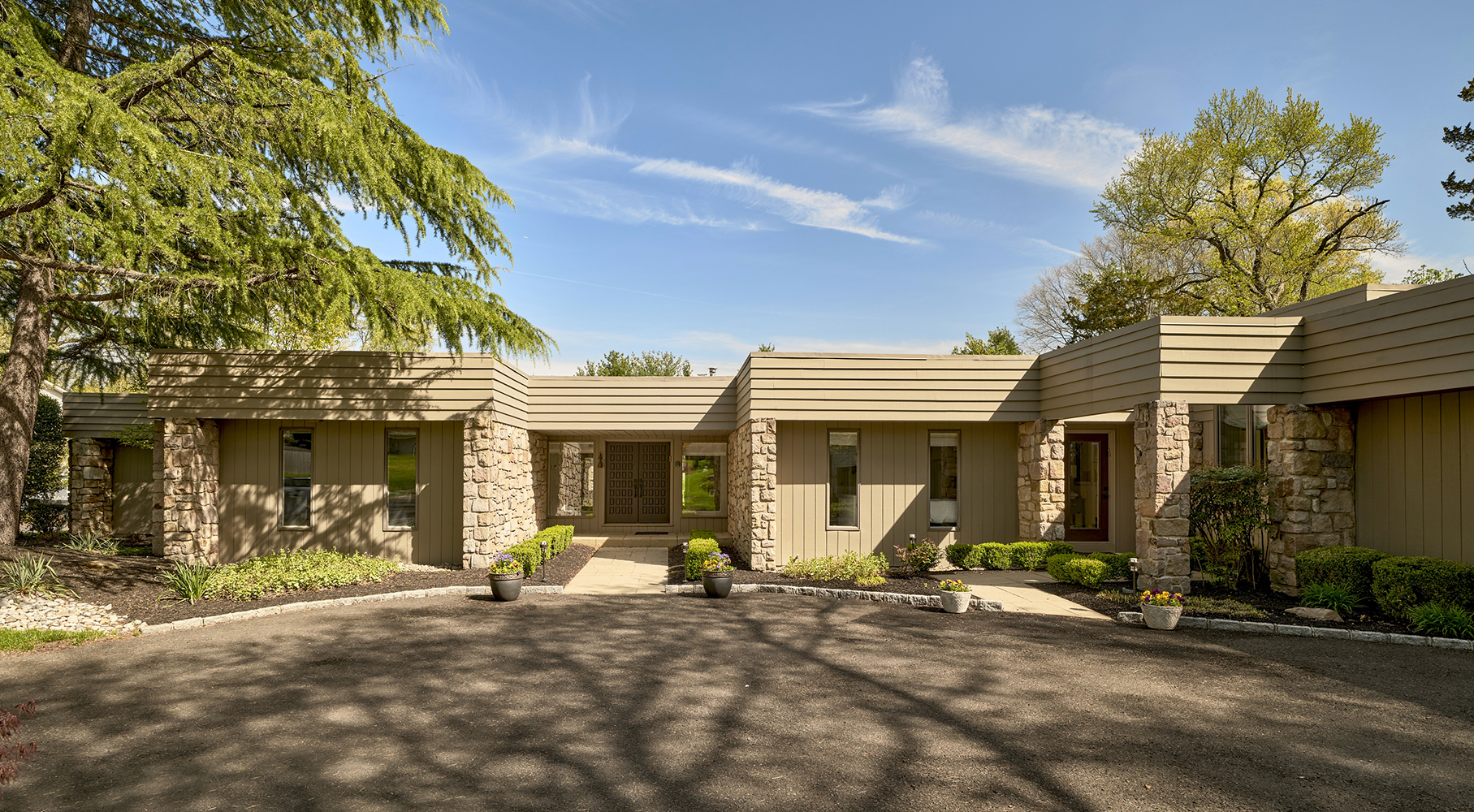
Make It Yours
More than a beautiful property, 860 Dukes Drive benefits from the decades of care that has been poured into every corner of the home. Over their four decades here, the Steins filled this home with memories—Thanksgiving football games in the yard, candlelit dinner parties, grandkids playing poolside.
And what kind of buyer is right for 860 Dukes Drive?
“Someone who wants something special,” Jackie says. “Someone who doesn’t want what everyone else has. Someone who values design, space, and peace.”
“This house gave us a life,” Nadine says. “We raised our kids here. We celebrated birthdays, hosted dinners for 25 or more, and built traditions that spanned generations. And now we’re ready to pass the baton to someone new.”
📍 860 Dukes Drive, Yardley, PA CHECK OUT THE LISTING HERE
🛏 5 Bedrooms | 🛁 5 Bathrooms | 🏡 Mid-Century Modern Ranch | 5,200+ Sq Ft
📞 Contact: Heather Waters, Realtor® • Office: 215-499-9666 • Direct: 215-499-9666 • h.waters@cbhearthside.com
📞 Contact: Jackie Hillgrube, Realtor® • Office: 267-350-5555 • Direct: 267-716-2814 • j.hillgrube@cbhearthside.com
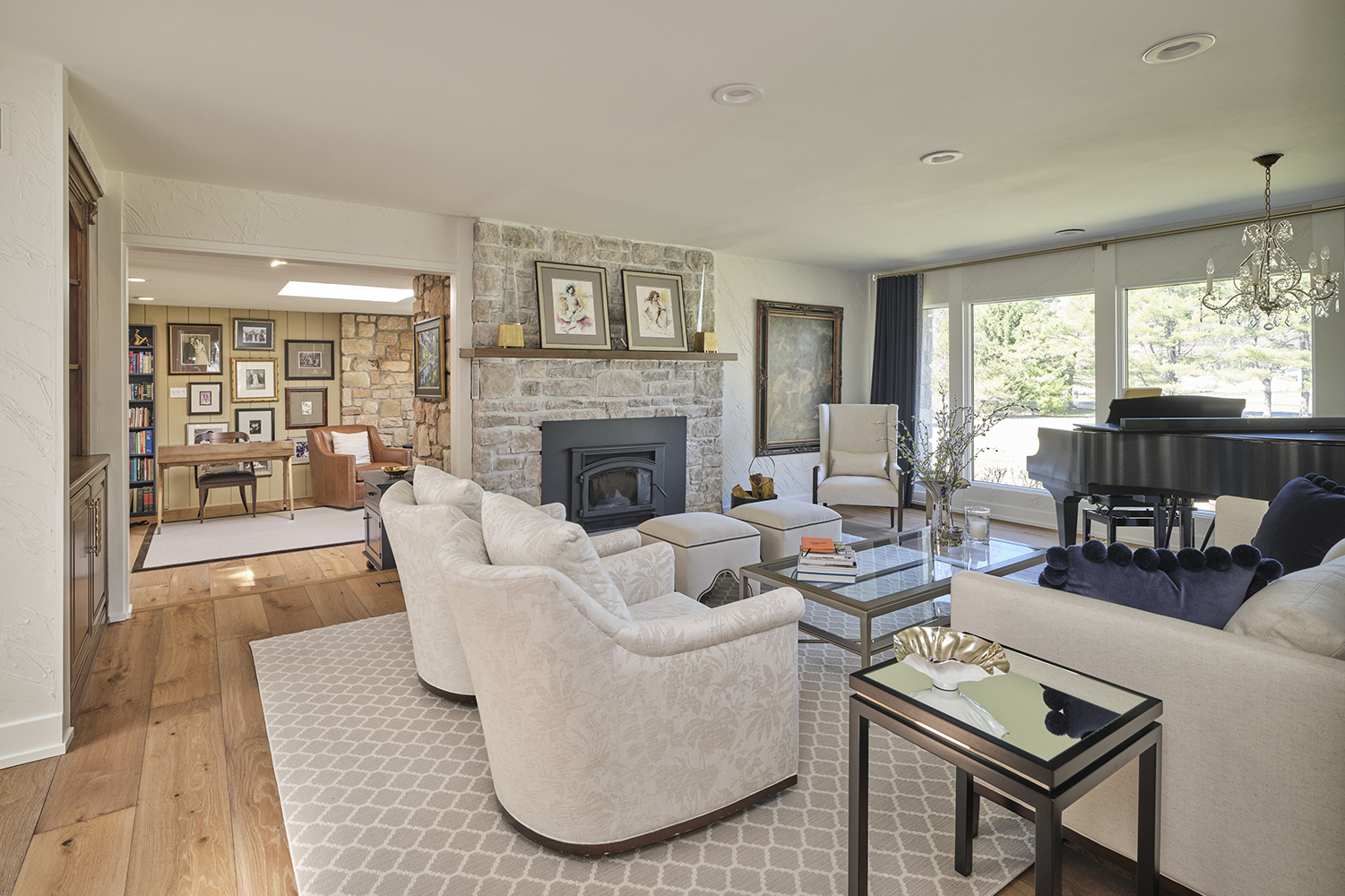
sponsored by
Jacqueline Hillgrube, Realtor®
Coldwell Banker Hearthside, REALTORS
j.hillgrube@cbhearthside.com • jacquelinehillgrube.com
Office: 267-350-5555
Direct: 267-716-2814
Million Dollar Guild • Global Luxury • International President Circle
A trusted Realtor since 2004, Licensed in both PA and NJ
Bucks Happening List® Winner! Real Estate Agent • 2025 • 2019 • 2018
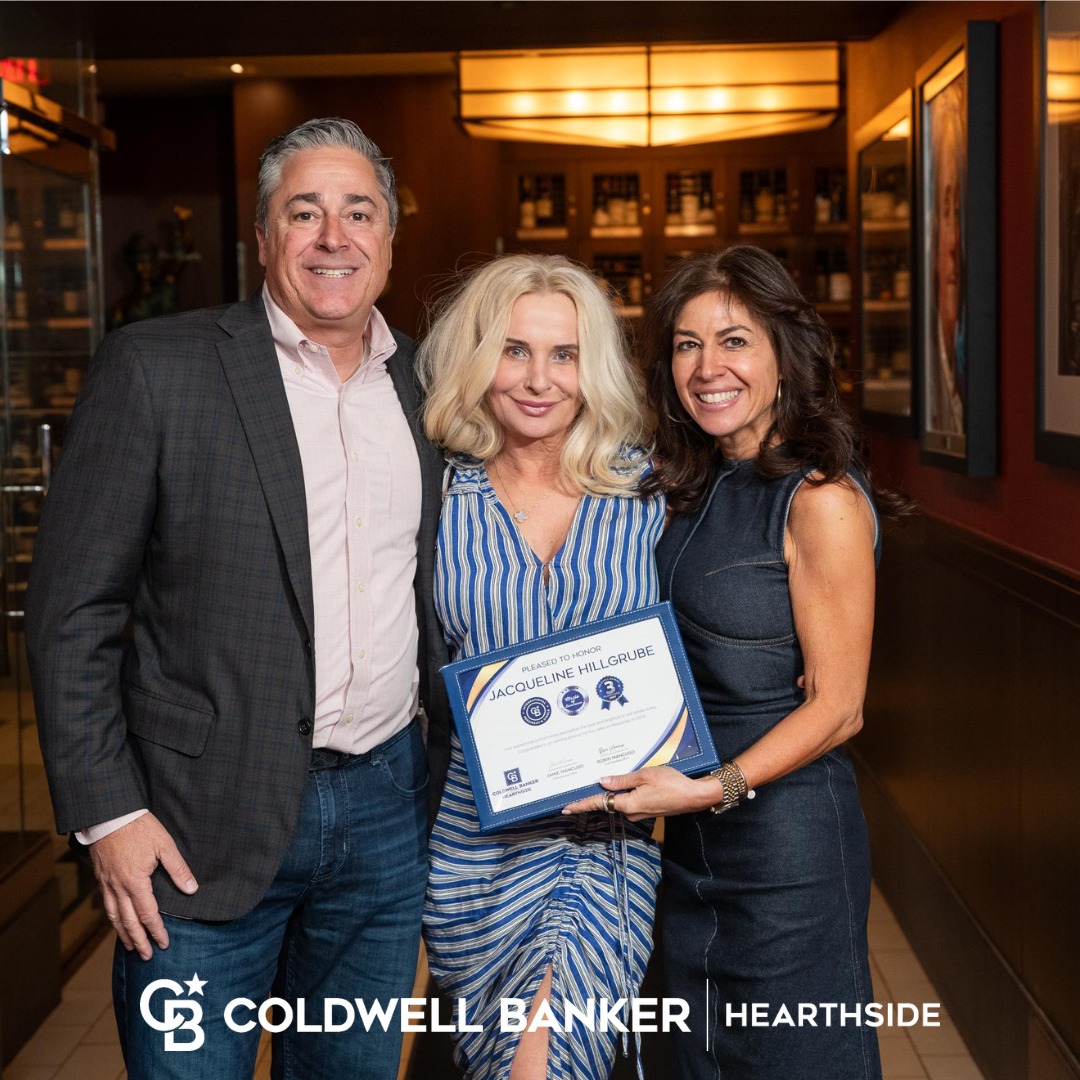
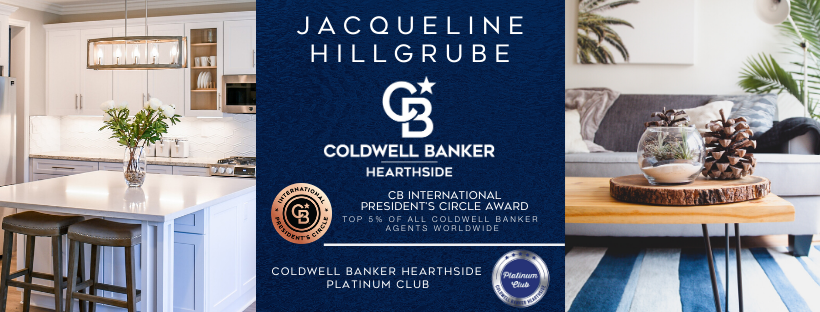
We Are Supported By:



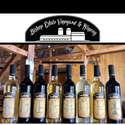

Join Our Community. Click here to learn more

